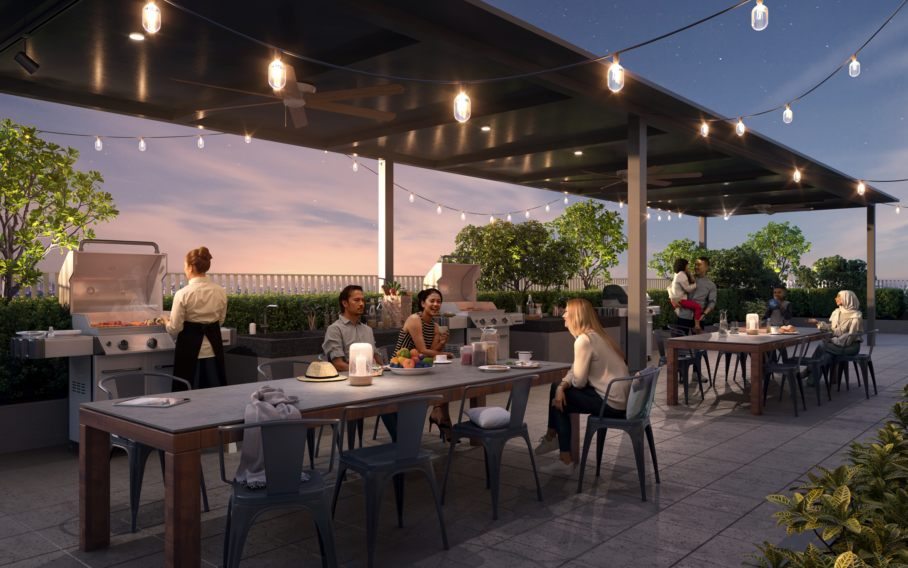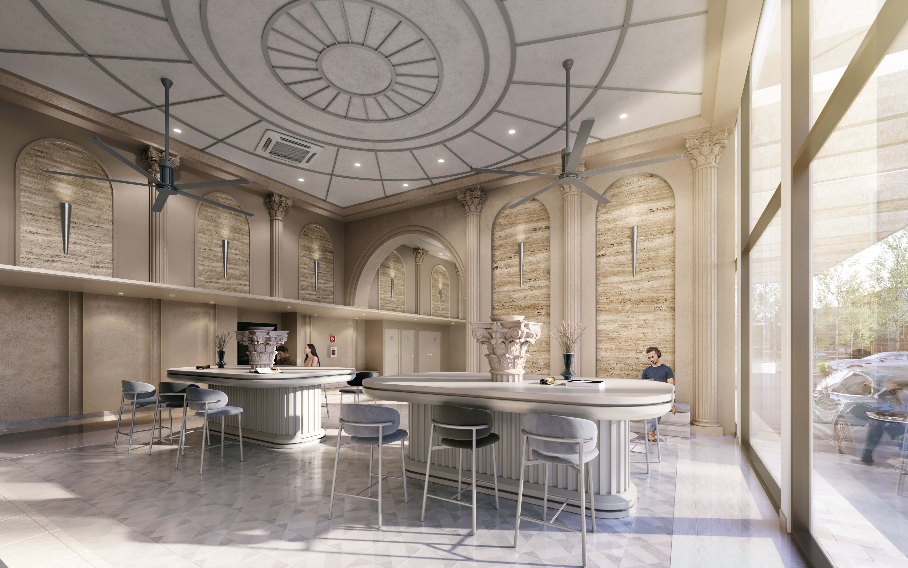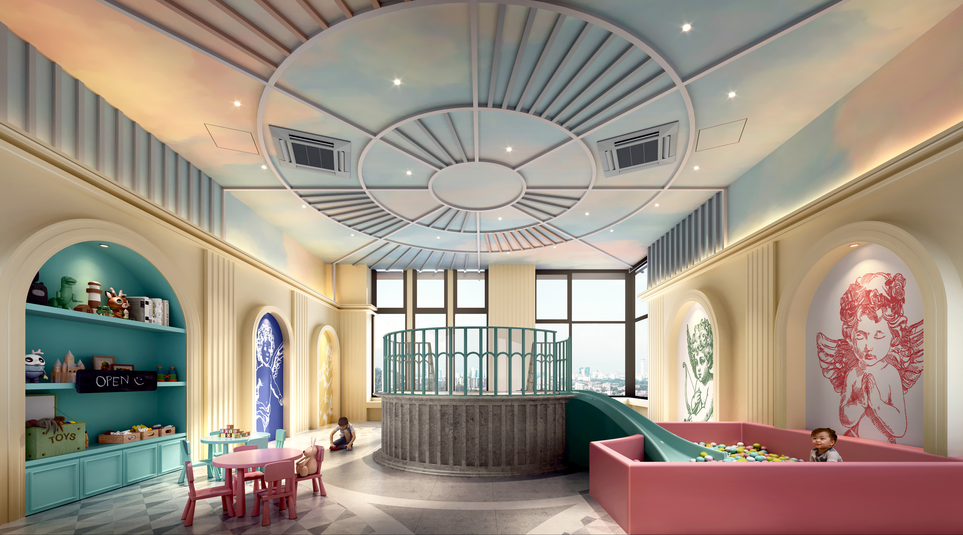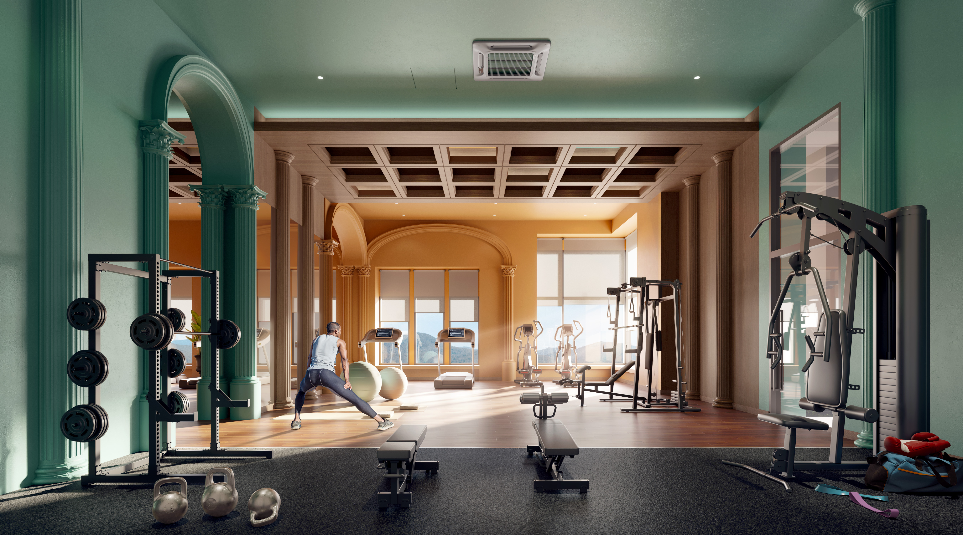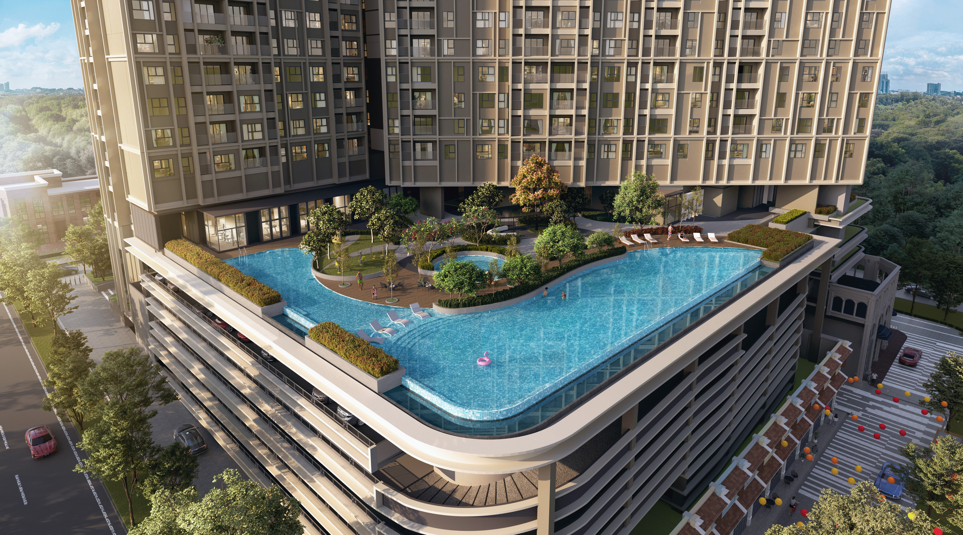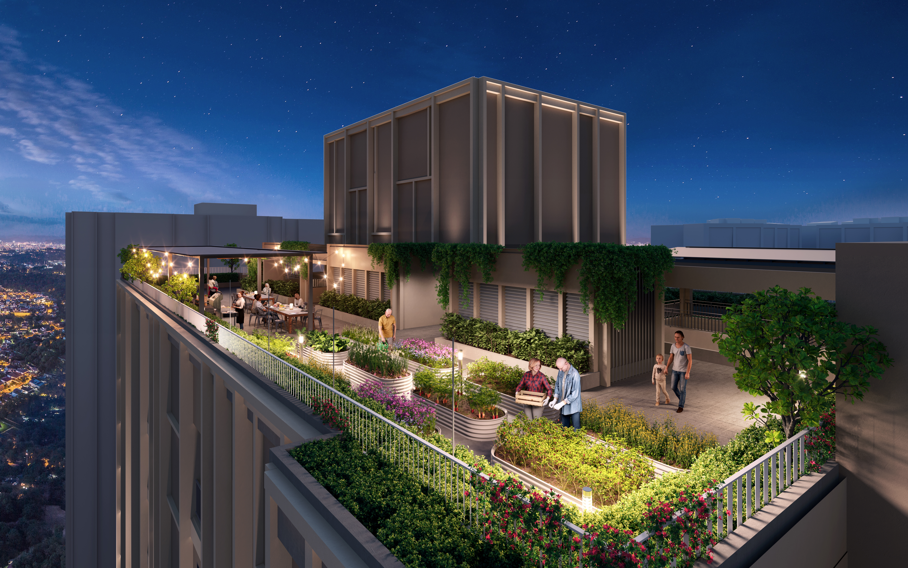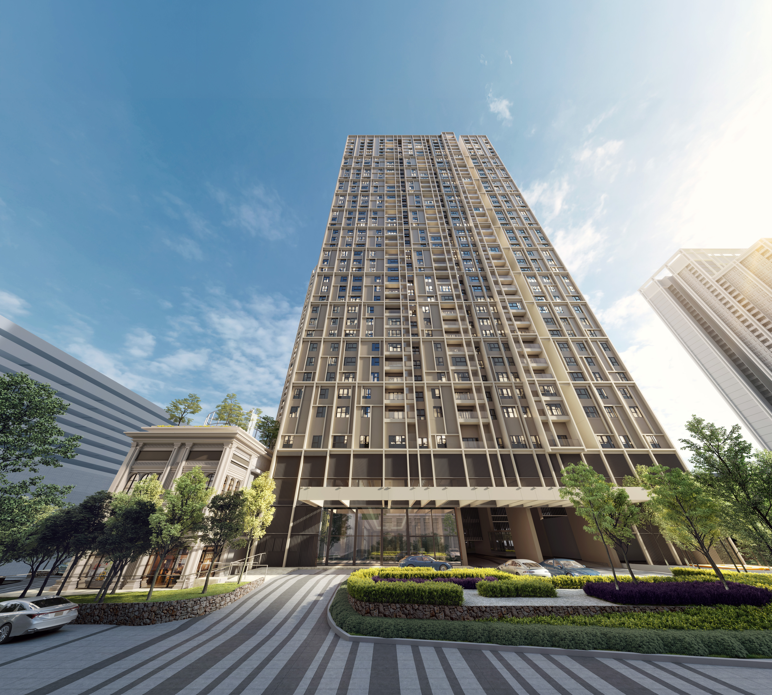- Scale
- ~65 acres
- Green & Leisure
- Central park, playgrounds, loops
- Community
- Guarded precincts, family focus
MRT/LRT Access
Multiple stations within short drive.
Highways
Sprint • LDP • DASH.
Retail & Dining
One Utama • The Curve • Uptown.
Family-Sized Layouts
- 3–4 bedrooms • 2–3 car parks (by type)
- Podium lifestyle decks + Sky deck
- Practical kitchens & bedroom proportions
- • Which stacks get quieter park-facing living?
- • Two “sleeper” layouts families overlook—want to see?
- Tenure
- Leasehold
- Completion
- Q3 2026
- Total Units
- 671 • 6+1 lifts • 49 storeys
- Land
- 3.670 acres • Commercial (HDA)
Facilities Highlights
- Swimming & kids pool
- Co-working & reading lounge
- Gym, recreation & karaoke rooms
- Multipurpose hall & half court
- Biological pond & hammock garden
- Sky deck: BBQ • edible garden • reflexology
Maintenance fee: RM0.35 (incl. sinking fund).
Types & Floor Plans
A1 — 1,100 sf
RM —
View plan

A3 — 1,100 sf
RM —
View plan
C1 — 1,129 sf
RM —
View plan
B1 — 1,300 sf
RM —
View plan
B3 — 1,300 sf
RM —
View plan
D1 — 1,331 sf
RM —
View plan
D’Tessera — Facilities Gallery






39-storey serviced apartment with Level 1 facilities and Sky Garden — practical everyday family living.
- 2 car parks standard
- Layouts: 775–926 sf
- • “Which stack is breezier on hot afternoons?”
- • “Any stacks that avoid direct headlights at night?”
Key Facts
- Total Units
- 662 • 6+1 lifts • 39 storeys
- Tenure
- Leasehold
- Completion
- est Q2 2029
- Land
- 2.555 acres • Commercial (HDA)
Types & Floor Plans
A1 — 775 sf
RM —
View plan
B1 — 926 sf
RM —
View plan
C3 — 926 sf
RM —
View plan
D1 — 926 sf
RM —
View plan
The Aldenz — Facilities Gallery
