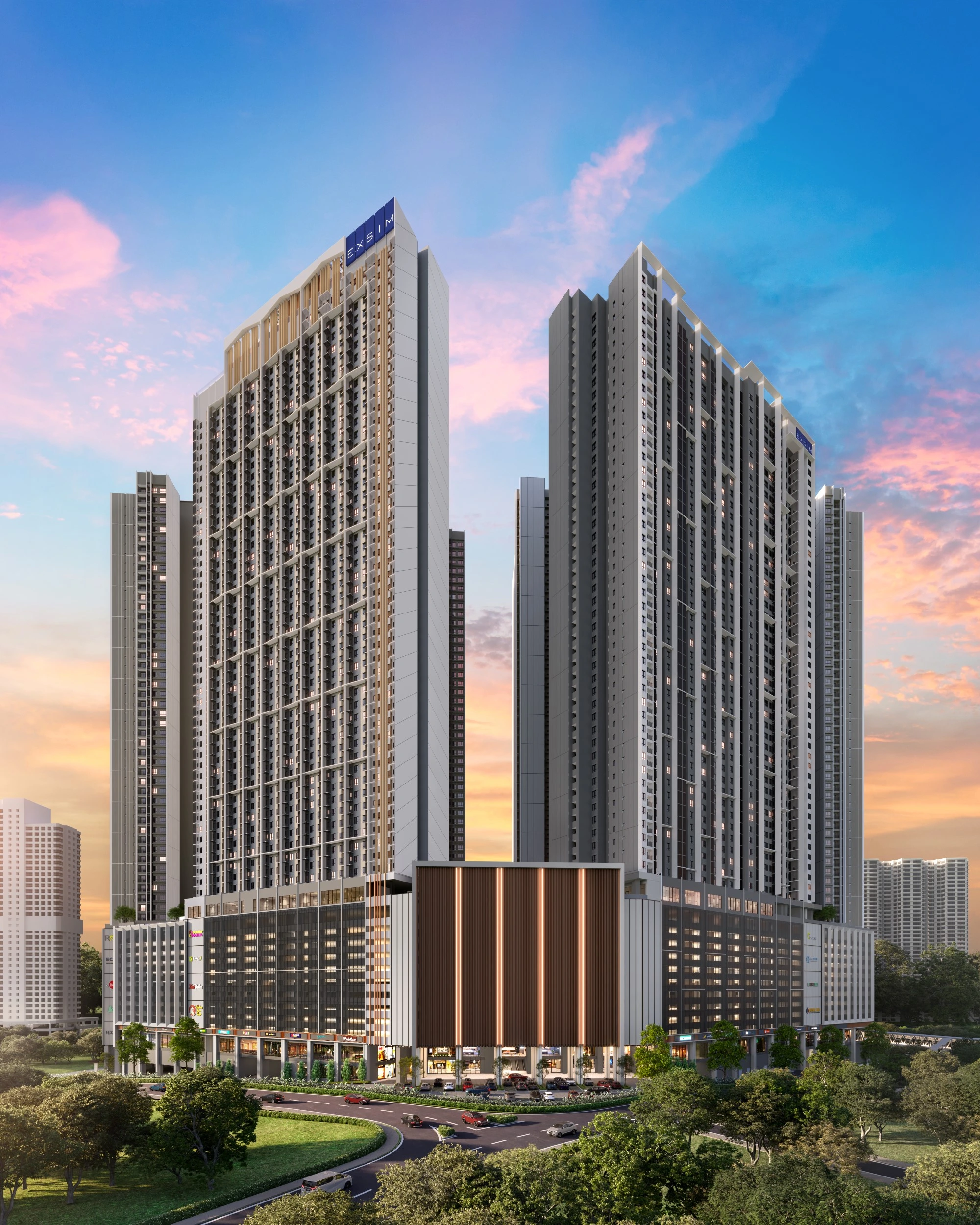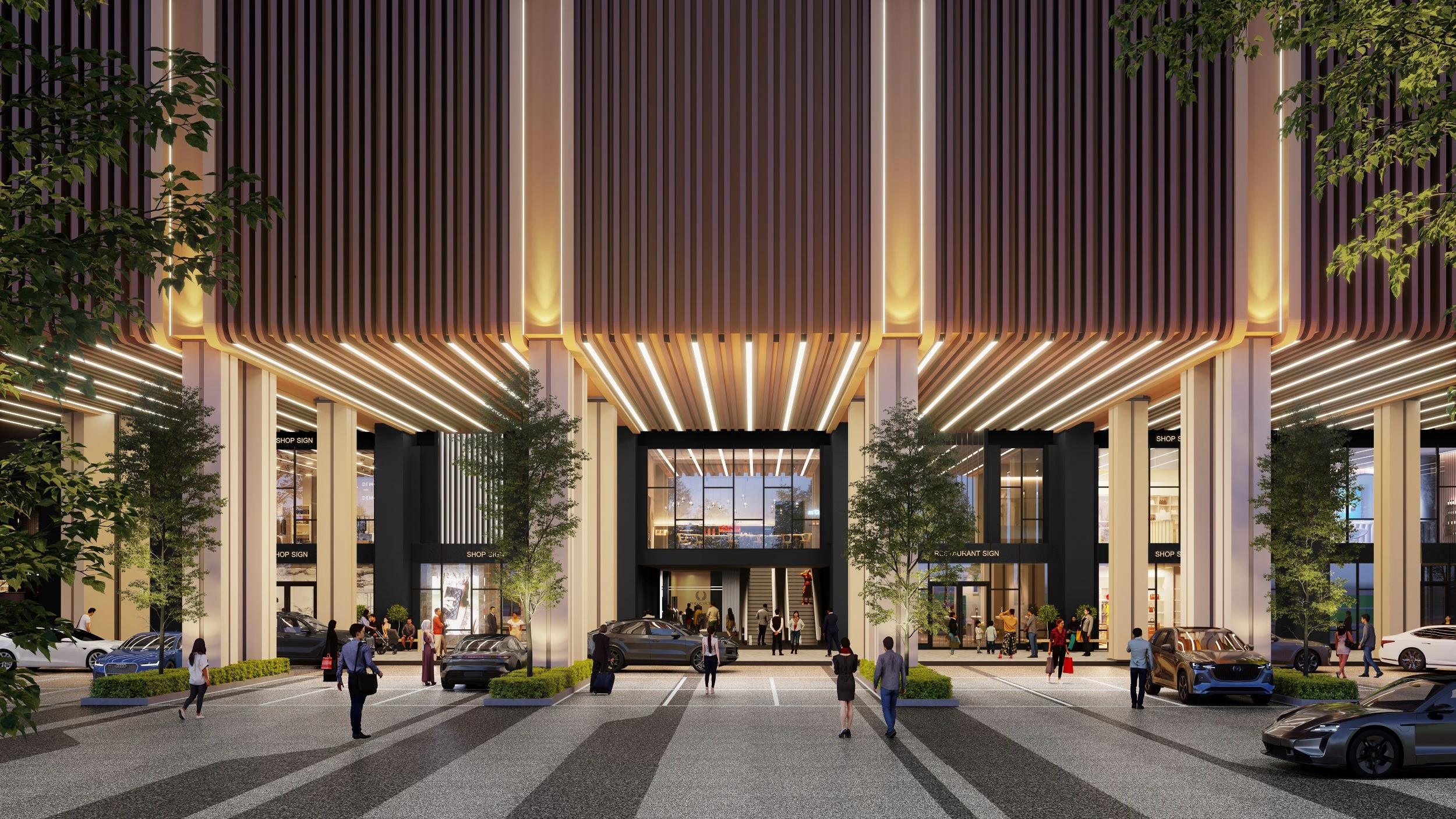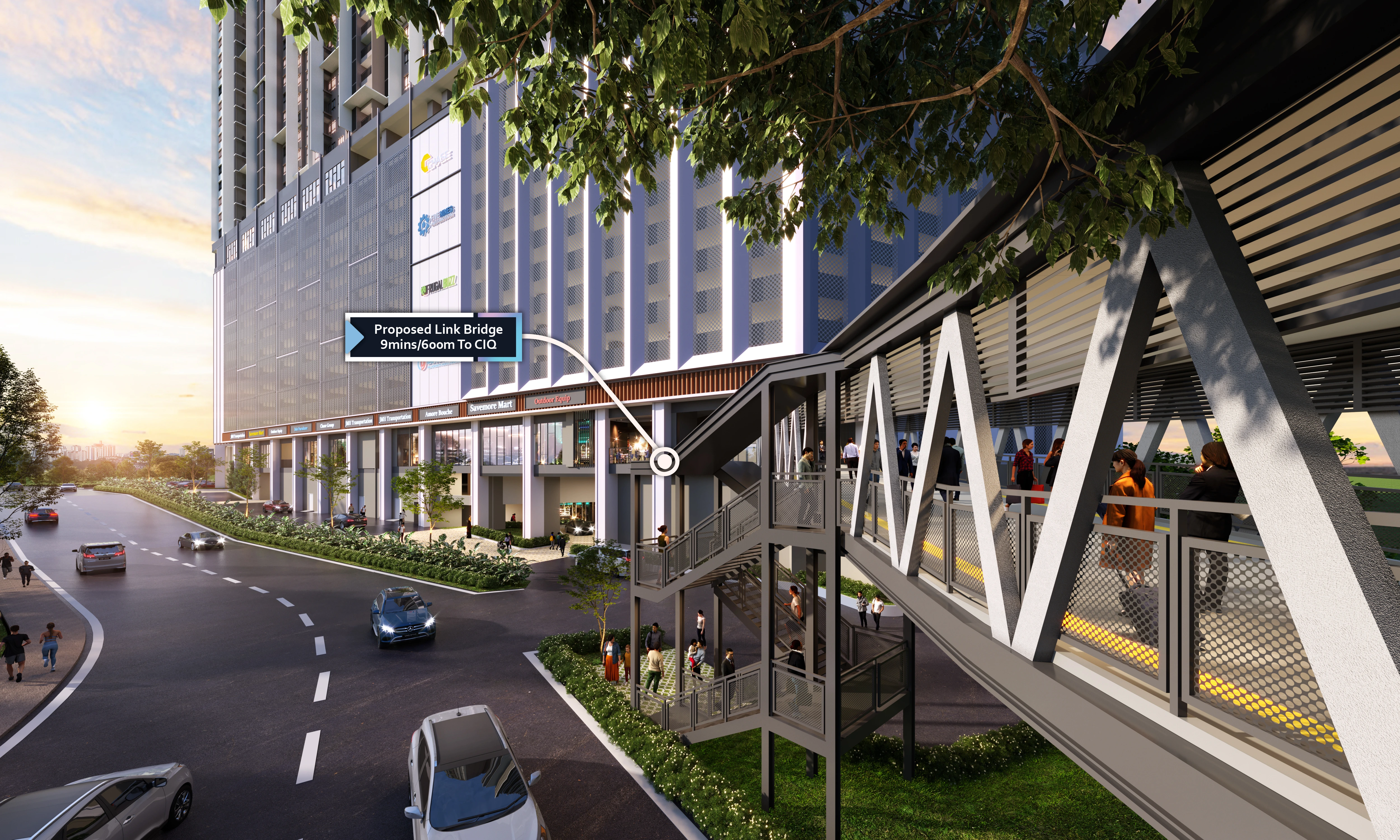Summary
Causewayz Square @ JBCC is a freehold mixed-use residential project strategically located in Johor Bahru City Centre. Connected to the upcoming RTS Bukit Chagar and CIQ via a proposed link bridge, it offers city-core convenience for both investors and homeowners. Axis, Brixton and Dover towers feature efficient layouts, dual-key options and sky facilities designed for ROI and lifestyle balance.

Freehold City-Core Residences
Located within walking distance to CIQ and the upcoming RTS Bukit Chagar, Causewayz Square offers four towers — Axis, Brixton & Dover — designed for both investors and end users seeking a strategic address in Johor Bahru’s CBD. Facilities include podium gardens, retail frontage and sky amenities that elevate everyday living.
ROI Facts
- Estimated Rental Yield: 5.2% – 6.5% (based on comparable city-core projects)
- Indicative Price Range: RM 593,000 – RM 1.25M
- Target Completion: Est. 2030
Floorplan
<-
Type A
-
Type B
-
Type C
Investor Insights
- RTS Bukit Chagar proximity enhances long-term rental potential.
- Dual-key and studio units provide short-stay flexibility.
- Freehold tenure in city-core is increasingly scarce.
Gallery


